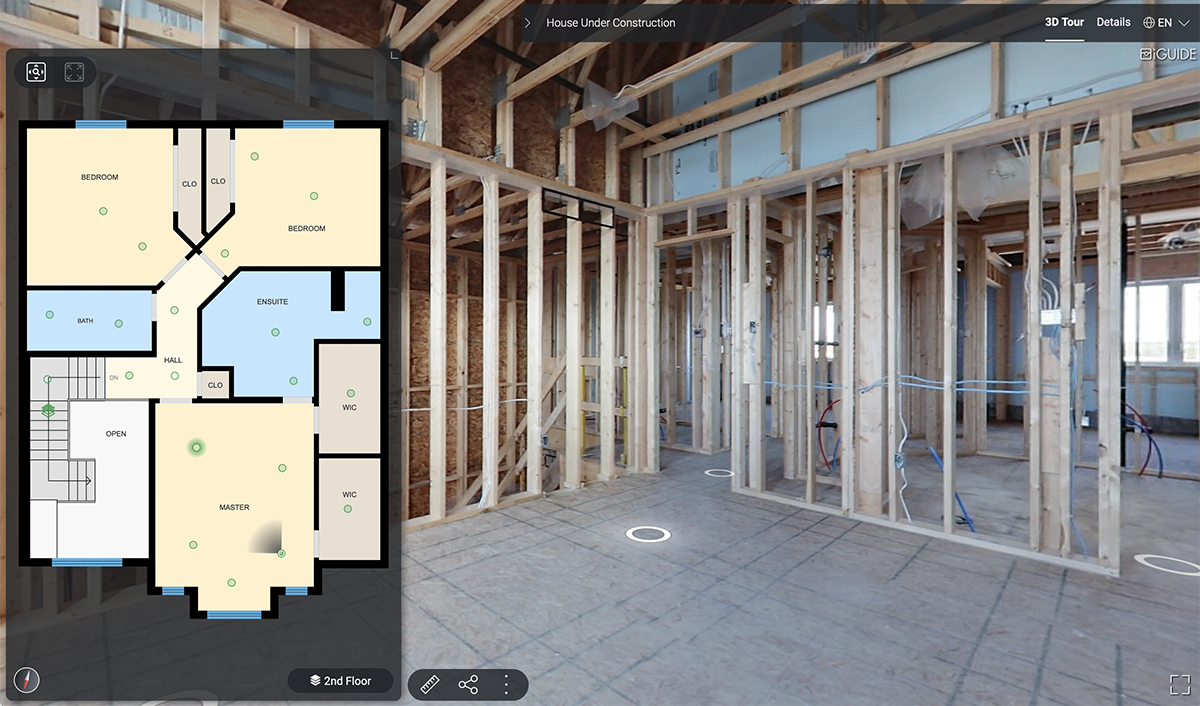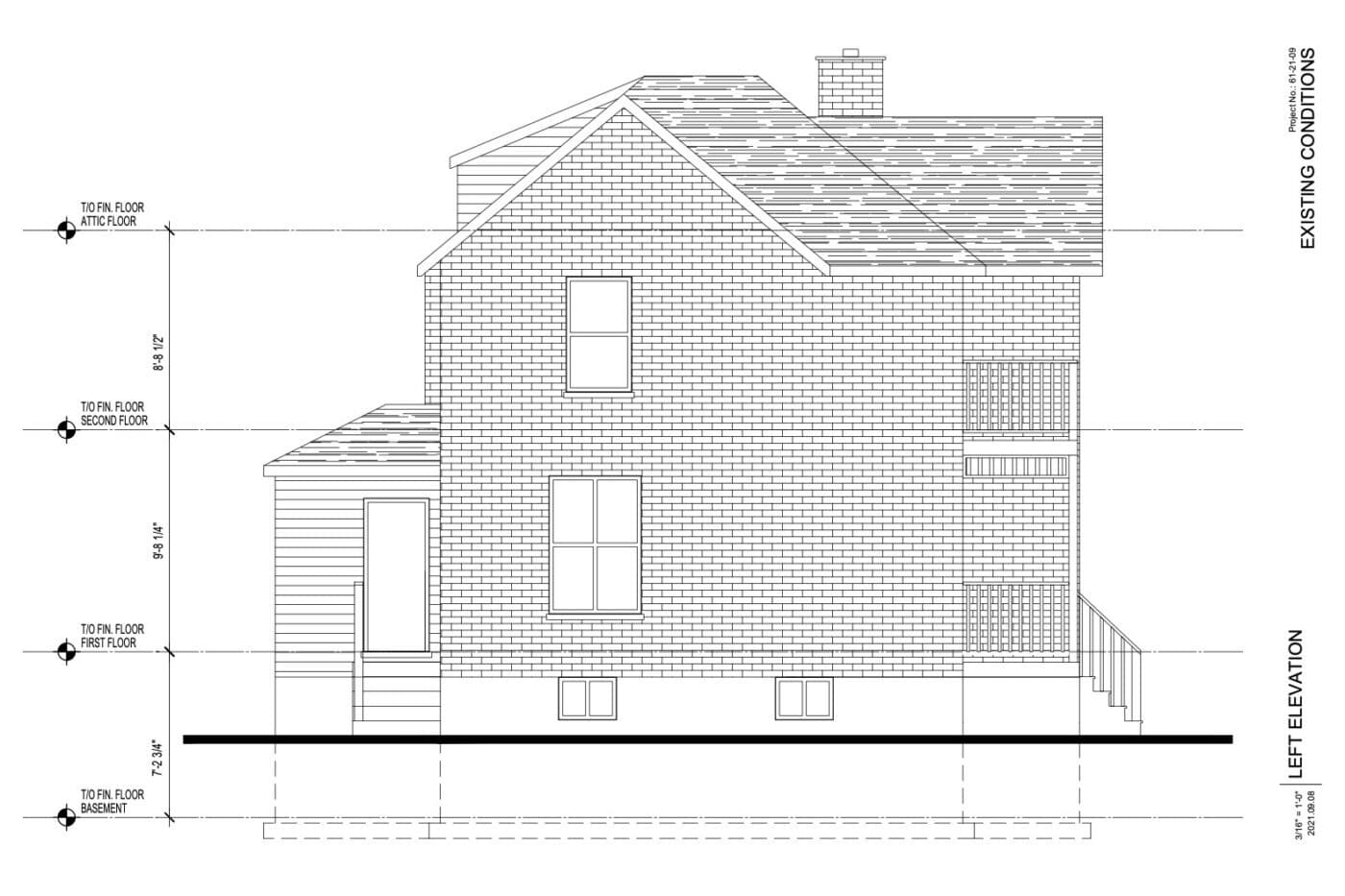Builders, renovators, & property managers in Metro Vancouver and Fraser Valley1, We’ve got something exciting to share with you!
Discover how our solutions can transform your projects. We’re here to elevate your work. Let’s dive in!
Elevate Your Projects with Accurate Documentation and Visuals
Ready to say goodbye to guesswork? 🎯 📐 Our as-built architectural drawings start with data collected with a time-of-flight LiDAR scanner system known for accuracy, exceeding commercial and residential industry standards. #PrecisionMatters

Tired of miscommunications and back-and-forth? 📞 With our services, you’ll communicate efficiently with clients & trades. Clear visuals, detailed data – because effective communication fuels successful projects. 📊✉️ #EfficiencyBoost
Imagine redirecting your time to profitable tasks. Spend less time on-site measuring, giving you the space to focus on what truly moves the needle. 📈 #TimeForGrowth
Elevate Your Decision-Making
📈 Better data equals better decisions. We offer accurate measurements, immersive virtual tours, and photo documentation of building systems & equipment. Elevate your decision-making game and let data be your guide. 📊
⏳ Work smarter, not harder, and spend more time where you’re needed most. 🏡 #WorkSmart
Informed Decisions, Always. Our accurate documentation ensures you’re never in the dark. From design choices to project direction, you’ve got the data to guide you. 🌟 #InformedDecisions
Builders, renovators, and property managers, are you ready to unlock new possibilities? 🚀 Reach out to us and explore how our solutions can revolutionize your projects. Architectural Drawings. Virtual Tours. Photos. Precision and Innovation. 📲 https://www.rodmountain.ca/contact/ #InnovateWithUs
- Create the Ultimate Homebuyer ExperienceTRANSFORM THE WAY YOU SELL REAL ESTATE Create the ultimate homebuyer experience …
- Why Choose Rod Mountain Media for Full-Site Documentation?Ready to Transform Your Project? Contact Rod Mountain Media today to see …
- Precision meets efficiencyGet accurate floor plans with room dimensions and measurements, delivered the next …
- Transforming your home renovation vision into reality starts with precisionAre you looking for DWG floor plan files for your project? Starting …
- Travel fees apply to some locations in the Fraser Valley and outlying areas. ↩︎




